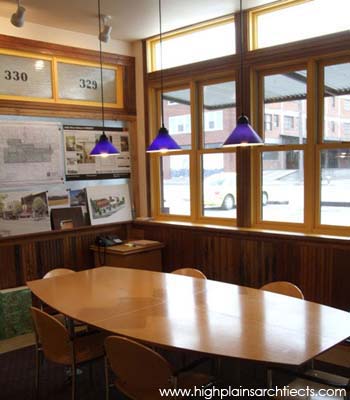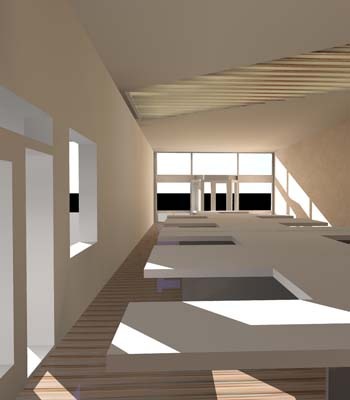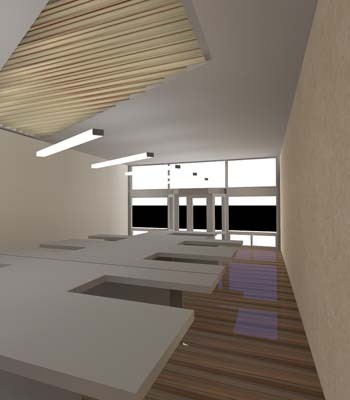Klos Building
IDL Bozeman worked with High Plains Architects to maximize daylighting and to optimize electric light efficiency within the Klos building in Billings, MT. Click on the picture to get more information about the project and process.
In 2007, IDL Bozeman worked with High Plains Architects to maximize daylighting and electric light effiency within the Klos Building. The lab's daylight analysis helped earn this architecture studio work space LEED Platinum certification from the United States Green Building Council.

The addition of a skylight onto the historic 1893 building helped daylight the space. Through AGI daylighting analysis, IDL predicted potential glare and heat gain zones within the space and scheduled electric lighting to compensate for daylighting inadequacies. The final result is a well-lit, comfortable architecture studio work space.
IDL Bozeman used the lighting program AGI-32 to analyze the daylight conditions of the rennovations. Daylight conditions were tested throughout many times of the day and many times of the year. Realistic renderings were created, giving an accurate vision of the space.Electric lighting was analyzed along with daylighting to create an electric lighting schedule. An electric lighting schedule indicates when the lights can be turned off, making the space more energy efficient. The analysis and schedule indicated that during most of the days the electric lights in this studio space could be turned off, using only daylighting.


