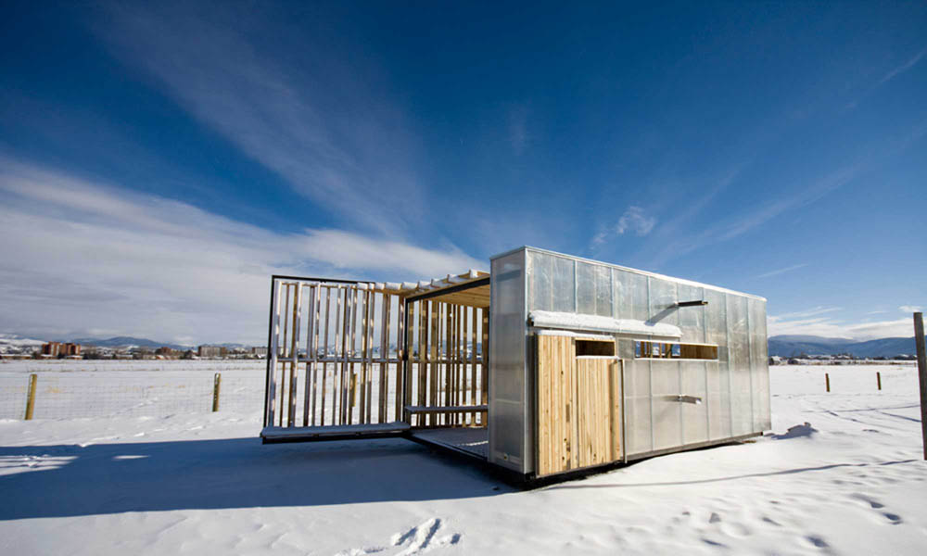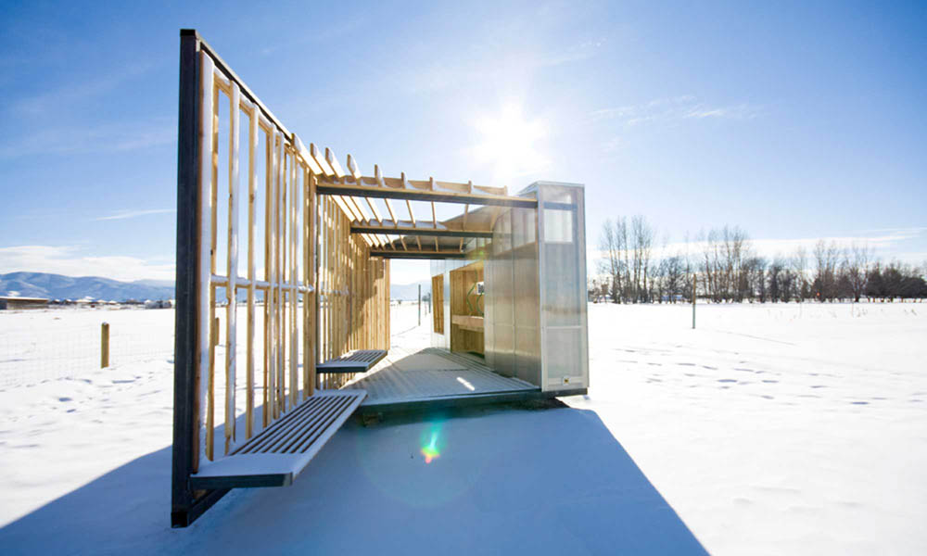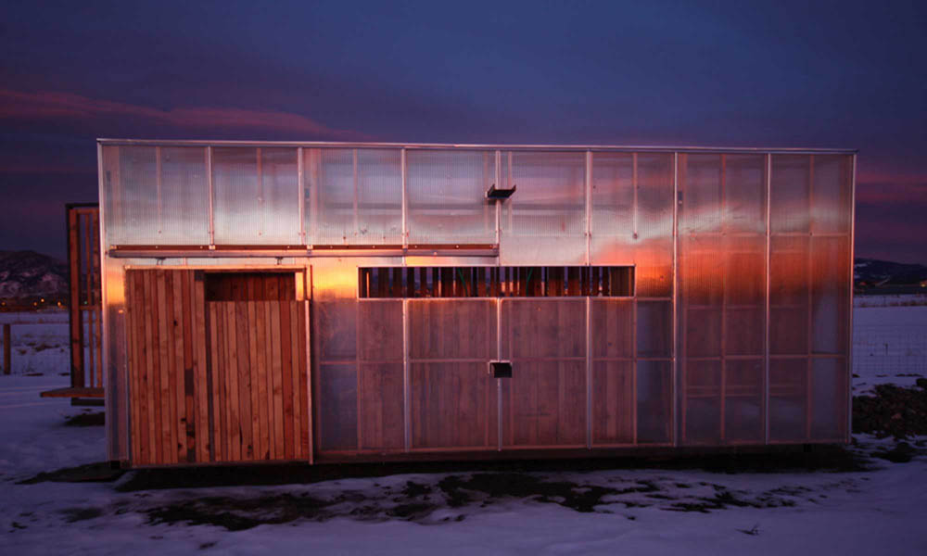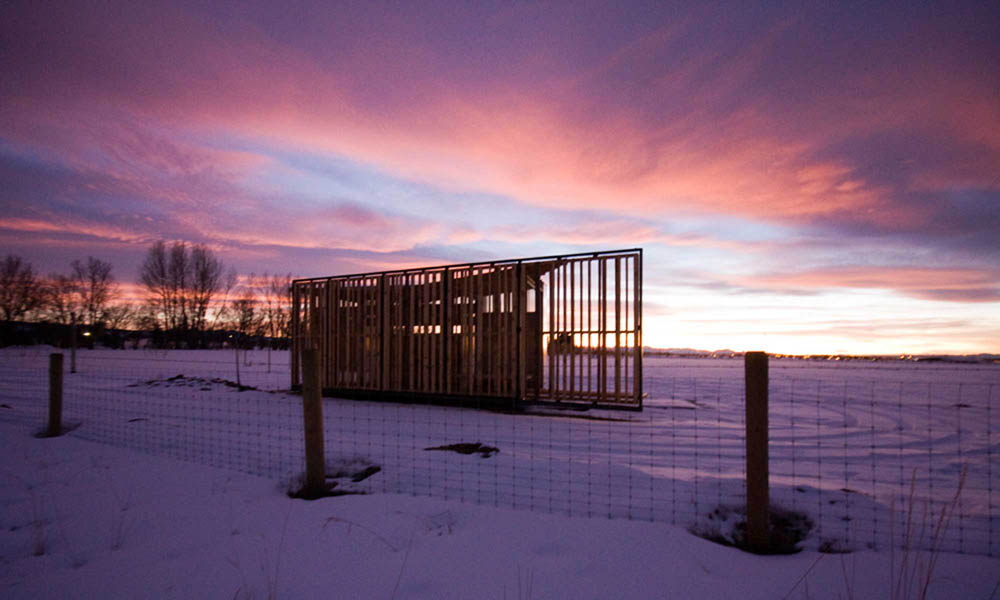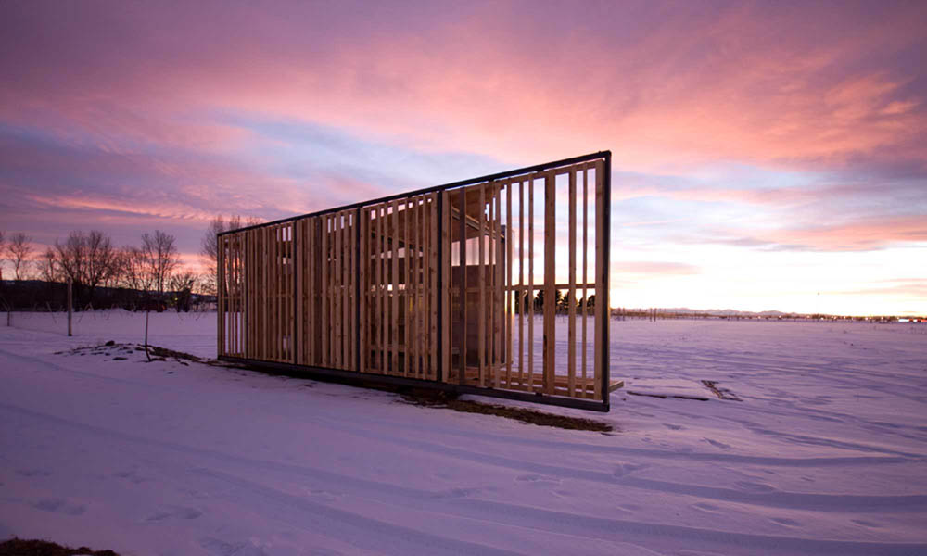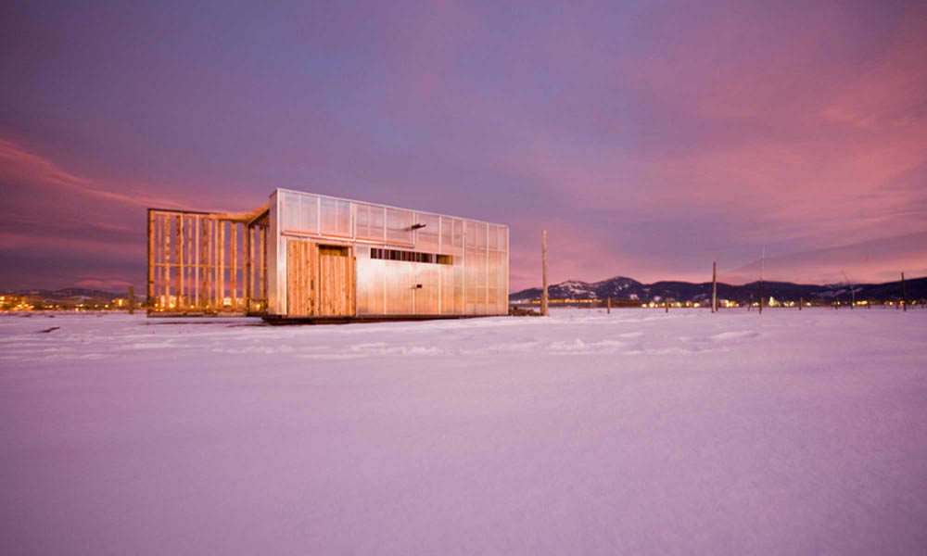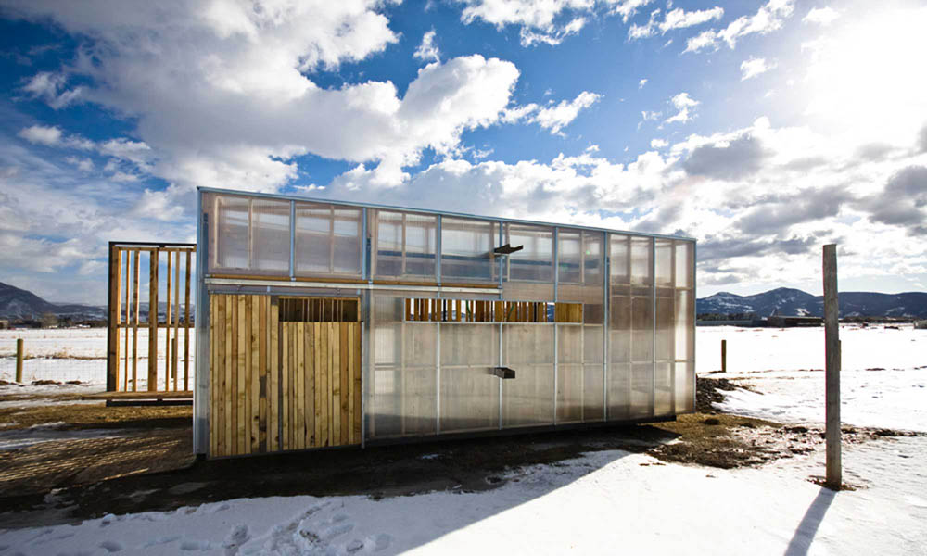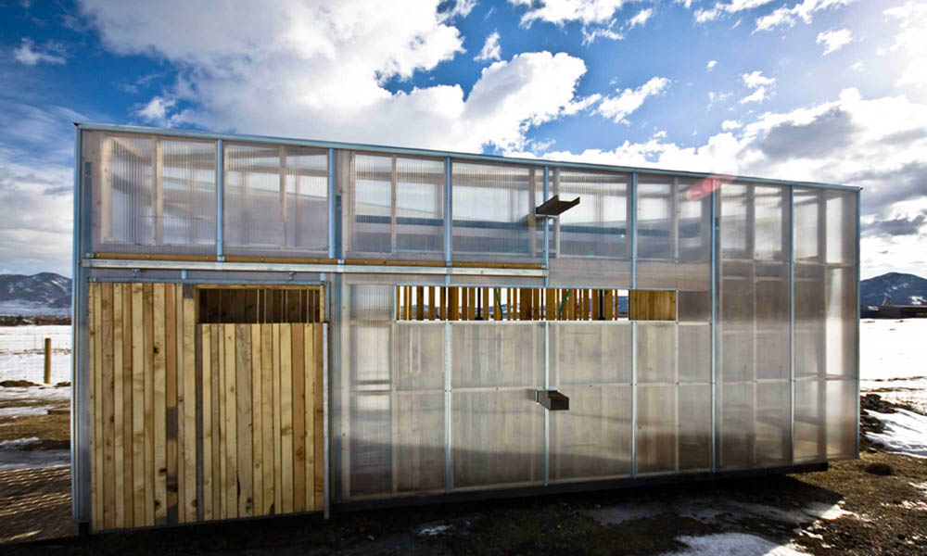Professor Coleman Coker
with Associate Professor Chris Livingston
Arch 551
Townes Harvest Garden, MSU Bozeman
Fall 2010
During the fall semester of 2010, the School of Architecture was honored to have acclaimed architect Coleman Coker lead our visiting scholar's studio. The visiting scholar's studio is a graduate level studio taught during the fall semester by a design practitioner on a limited basis in which they come and go throughout the semester. The design problem for Coleman's studio was the design and construction of a small building for the Townes Harvest Garden, a program serving students in the Sustainable Foods and Bio-energy Major. The site of the project was the MSU Horticulture farm located on 10 acres on the west end of campus. The Horticulture farm serves a wide variety of academic and research users including Plant Science/Plant Pathology, Land Resources and Environmental Sciences as well as the Sustainable Foods and Bio-energy program.
With Coleman's direction, the studio of ten students began the semester by investigating natural patterns that were present at the Horticulture farm. Pattern drawings and models were then created which documented these natural patterns of the site and allowed the students an opportunity to understand the location of their design in a deep and meaningful manner. Additionally the students met with their client, David Baumbauer, the manager of the Horticulture farm to discuss the needs of the farm and identify possible projects. Through several discussions with David it was determined that a portable wash station was needed to initially wash vegetables harvested on the farm, allowing the resultant dirt and water to remain in the garden.Throughout the fall, the students worked both individually and as a group to determine the design and create drawings and models for construction.
The design was reviewed by the MSU Facilities Department as well as by Professor Jerry Stephens of the Civil Engineering Department for structural integrity. Coleman's scheduled visits to Bozeman provided the students with the necessary guidance to stay on schedule and work through the more intricate design issues. Over the final five weeks of the semester the students worked in the wood and metal shop creating the tube steel frame and wood structure. In their design the students incorporated a number of reclaimed materials including wood from trees previously harvested on campus, hail damaged polycarbonate greenhouse sheeting as well as recycled greenhouse tabletop material used for the flooring. The project was largely fabricated at the School of Architecture and moved at the end of the semester to the Horticulture farm for final assembly. Funding for the project was donated by an anonymous donor.

