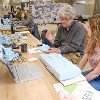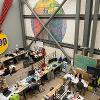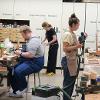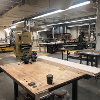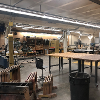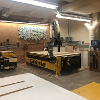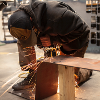Facilities
Our facilities offer a wide range of amenities that support students in the School of Architecture with the technology they need to be successful. In the ever-expanding world of technology, we strive to offer hands-on experience with a wide range of digital and analog equipment and processes—including CNC routers, plasma cutter, laser cutters, 3D printing machines, plasma cutter, welding station, and glass kiln along with a fully equipped wood lab, metal lab, printing center, studio and review spaces. Visit this section to find the most up-to-date information about the resources available in the School of Architecture.
- Cheever Hall
- Instructional Spaces
- Gallery Spaces
- The Laser Room: Laser Cutting and 3D Printing
- SOA Fabrication Lab
- CAA Print Center
- Spray Booth
- Photo Room
- Integrated Design Lab (IDL)
- Montana Reality Lab (MRL)
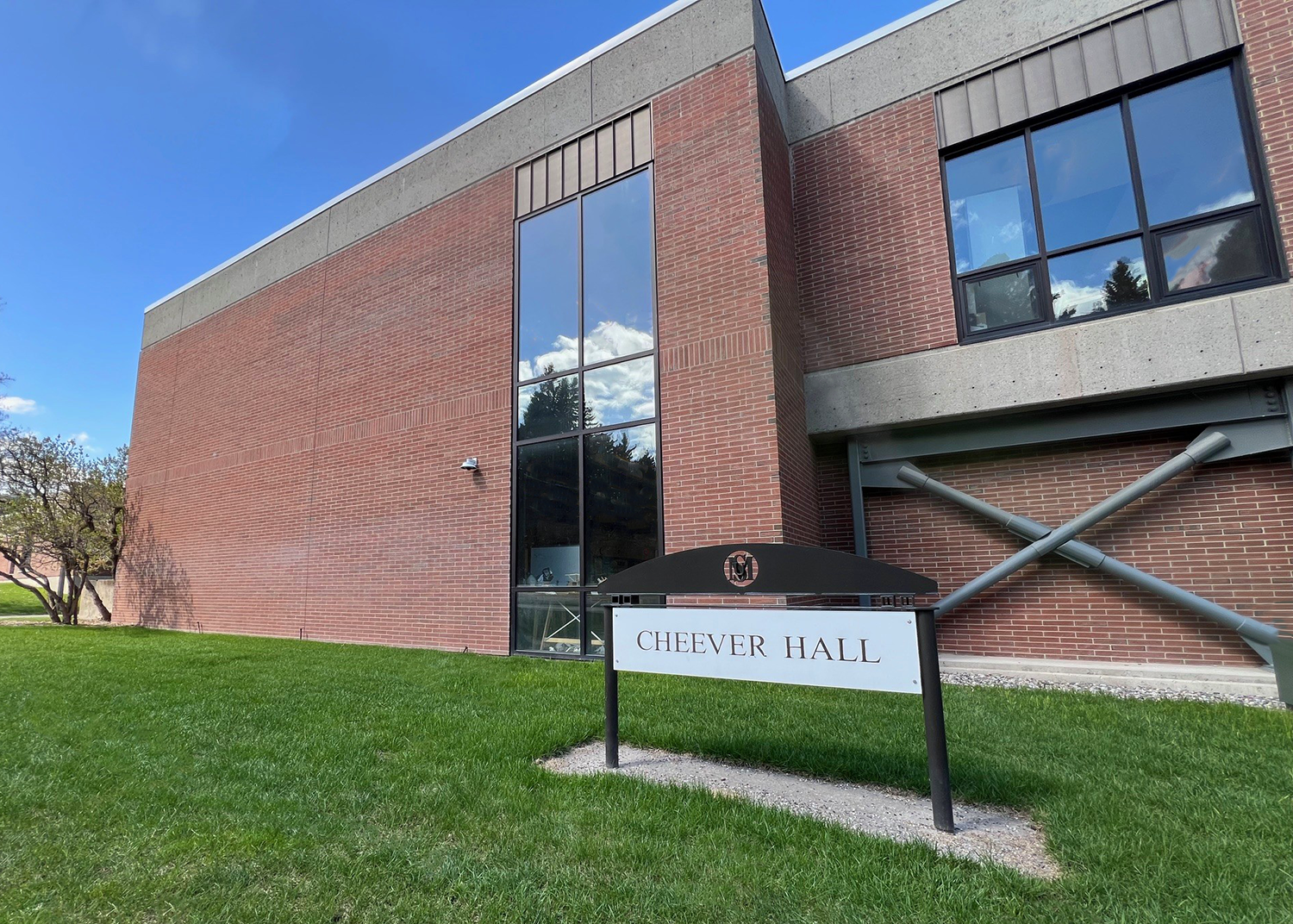
Cheever Hall
The School of Architecture is located in Cheever Hall on 11th Avenue. Use the Campus Map to locate Cheever Hall, other buildings on campus and obtain Accessibility information.
Instructional Spaces
Design Studio Spaces
Providing 24/7 secured access, students in the School of Architecture are allocated dedicated design studio spaces in Cheever Hall. All second, third, and fourth-year Environmental Design students as well as all graduate Architecture students are assigned an individual, dedicated work station where their design studio courses take place. First-year Environmental Design students have a dedicated studio space with collaborative, shared workspaces and individual storage lockers. These open plan studio spaces provide all students with a common working space to build models, create drawings, study for classes and attend design studio courses.
Cheever 215 Lecture Hall
The Cheever 215 Lecture Hall is located on the second floor of Cheever Hall. With a capacity of 108 seats this university-controlled lecture hall is the primary lecture space for most architectural courses. The space is ADA accessible with four spaces for wheelchairs and eight flex seats. The presenter's podium controls the dual system projector system, light settings, and high-quality sound system.
Technology Enhanced Active Learning (TEAL) Classroom
The TEAL classroom offers students and professors a learning environment where the lectern is replaced with centralized projection and document camera system. Professors move among groups of nine students sitting at one of seven round, networked tables. Designed to bolster collaboration among students, the tables are linked to wall-mounted screens or monitors around the classroom, allowing students and professors to share architectural drawings, digital models, and group projects with their entire work group or class.
Architecture Computer Lab
Located on the second floor of Cheever Hall in an alcove of the Graduate Studio. Ten high-end computer work stations provide students with additional computing resources for digital renderings, models, and fabrication preparation. Available for all Architecture students.
Gallery Spaces
Cheever Gallery
The Cheever Gallery hosts exhibitions of architectural projects, drawings, and photography. These exhibits features work from regional, national and international practitioners, architecture faculty and students. Final design studio reviews also take place within the Cheever Gallery. This space is also known as The Lower Gallery.
Upper Gallery
This space is typically used for mid-semester reviews, final reviews, and small exhibitions. It is located on the second floor of Cheever Hall.
The Laser Room: Laser Cutting and 3D Printing
Laser cutting, 3D printing and model building material resources are available to students in the Laser Room. Students are trained in proper file preparation, digital drawing and modeling for laser cutting, and 3D printing as part of their graphics curriculum. Laser cutting and 3D printing are available to all students at a nominal fee. Hours of operation are posted outside the Laser Room in Cheever 121. Available equipment includes:
- Three 18" x 32" laser cutting machines
- Three FormLabs 3D printers
School of Architecture Fabrication Lab
The School of Architecture(SOA) Fabrication Lab is home to shop spaces where hands on practice with wood, metal and glass is paramount. Students continually explore the intricacies of construction by designing and building models, mockups, furniture, and prototypes of their designs. The shop is open to Environmental Design and Architecture students beginning in their second semester of freshmen year. All students must first participate in the shop orientation offered during spring semesters. Many upper division courses are offered to students who are interested in formal instruction including classes on Furniture Making and Materials. Current shop hours are posted outside the shop spaces located in Cheever 108.
Computer-Numerically Controlled (CNC) Routers
Located in the Cheever Wood Shop, students have access to two CNC Milling Machines.
- 24" x 36" CAMaster CNC Router
- 60" x 96" CAMaster CNC Router
Woodworking Lab
- Two 10" SawStop Table Saws
- Two Miter saws
- 14" Band saw
- 18" Band saw
- 8" Jointer
- 24" Planer
- 24" Wide Belt Sander
- Drill Press
- Wood Lathe
- Hollow Chisel Mortiser
- Spindle Sander
- Disk/Belt Sander
- Horizontal Spindle Sander
- 48" x 120" Vacuum Table
- Down Draft Sanding Table
- Various portable power tools
- Wide selection of hand tools
Metalworking Lab
- Multicam 52" x 52" CNC Plasma Cutter
- Two MIG Welders
- Oxy-Acetylene Torch
- Handheld Plasma Cutter
- Abrasive Cutoff Saw
- Horizontal Metal Band Saw
- Vertical Metal Bandsaw
- Hossfeld Universal Metal Bender
- 36" Sheet Metal Shear
- 36" Sheet Metal Bending Break
- English Wheel
- Surface Grinder
- Metal Drill Press
- Various Grinders and Hand Tools
- Glass Kiln
CAA Print Center
Located in 120 Cheever Hall, the CAA Print Center is a 24/7 printing facility created to fulfill the printing needs of the College of Arts and Architecture.
The CAA Print Center has:
- Three HP DesignJet T7200 large-format plotters capable of printing up to 36 inches wide.
- Epson Stylus Pro 9900 large-format photo printer is capable of printing high-quality photo and art reproductions up to 42 inches wide.
- Large-format scanner is capable of scanning originals up to 42 inches wide and .078" (2mm) thick, standard museum board.
- Two computer workstations with dedicated Epson XL12000 flatbed scanners capable of scanning originals up to 12" x 18".
- Five HP MP750 desktop laser printers located throughout Cheever Hall design studio spaces.
- Risograph SF9450 Digital Duplicator—ink-based color digital printer designed to make multi-colored prints, one color at a time, in sizes up to 11" x 17".
- Large 4' x 8' cutting table available.
- Bookmaking equipment for soft cover binding, booklet making, bifold and trifold brochures and large format commercial paper cutter.
Read about additional CAA Print Center resources
Spray Booth
Dedicated spray booth with high volume exhaust fan is available for student use in Room 240 Cheever Hall.
Photo Room
Dedicated photo room for taking high-quality model and drawing photographs. Photo lights and backdrops are located within this space.
Integrated Design Lab (IDL)
The Integrated Design Lab Bozeman provides energy-analysis and lighting-analysis services for Montana architects and engineers who wish to become more aware of the environmental impacts of energy consumption in the built envrionment. The IDL is located in room 146 in Cheever Hall.
Visit the Integrated Design Lab website
Montana Reality Lab (MRL)
The Montana Reality Lab (MRL) is a technology lab designed to enable the development and consumption of virtual and augmented reality content. Located in Cheever 228, the MRL offers six VR workstations, associated technology and expert support. The MRL can be reserved for classes, lab sections, student academic use, research use, and extracurricular student groups.
Visit the Montana Reality Lab website
For further information regarding the use of the School of Architecture facilities and equipment please contact:
School of Architecture Main Office
Office: 160 Cheever Hall
Telephone: (406) 994-4256
E-mail: architect@montana.edu




